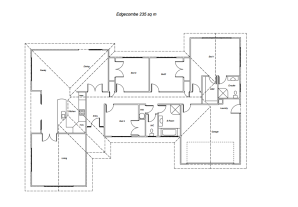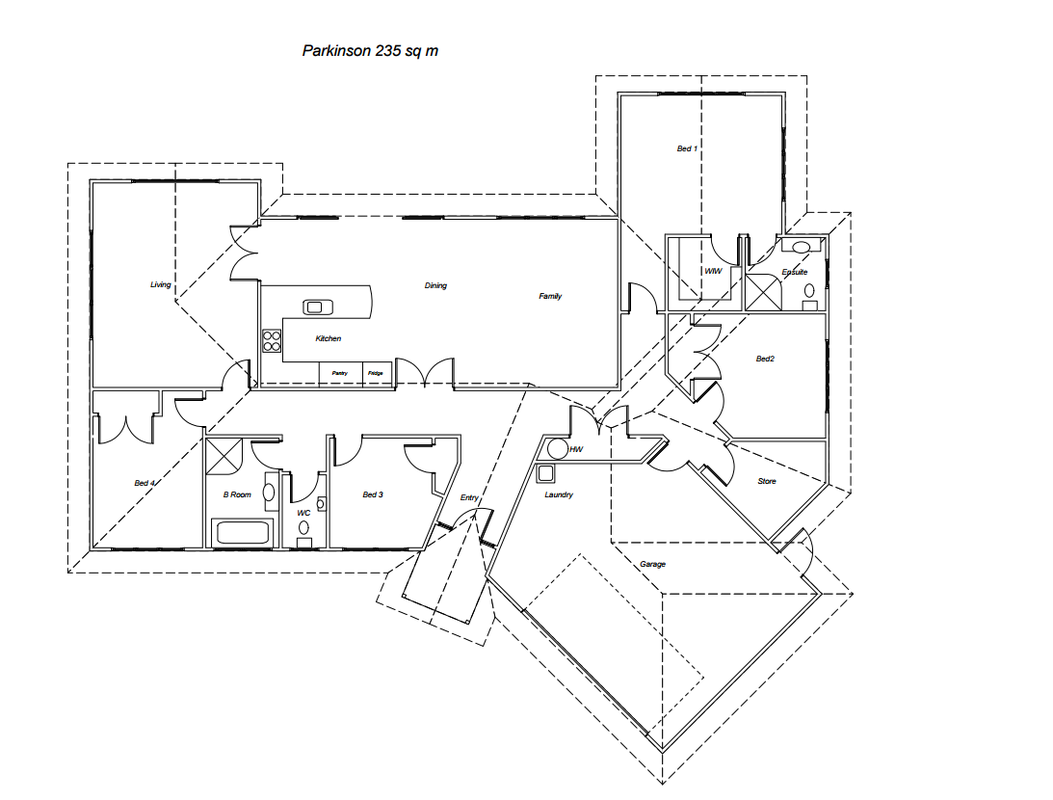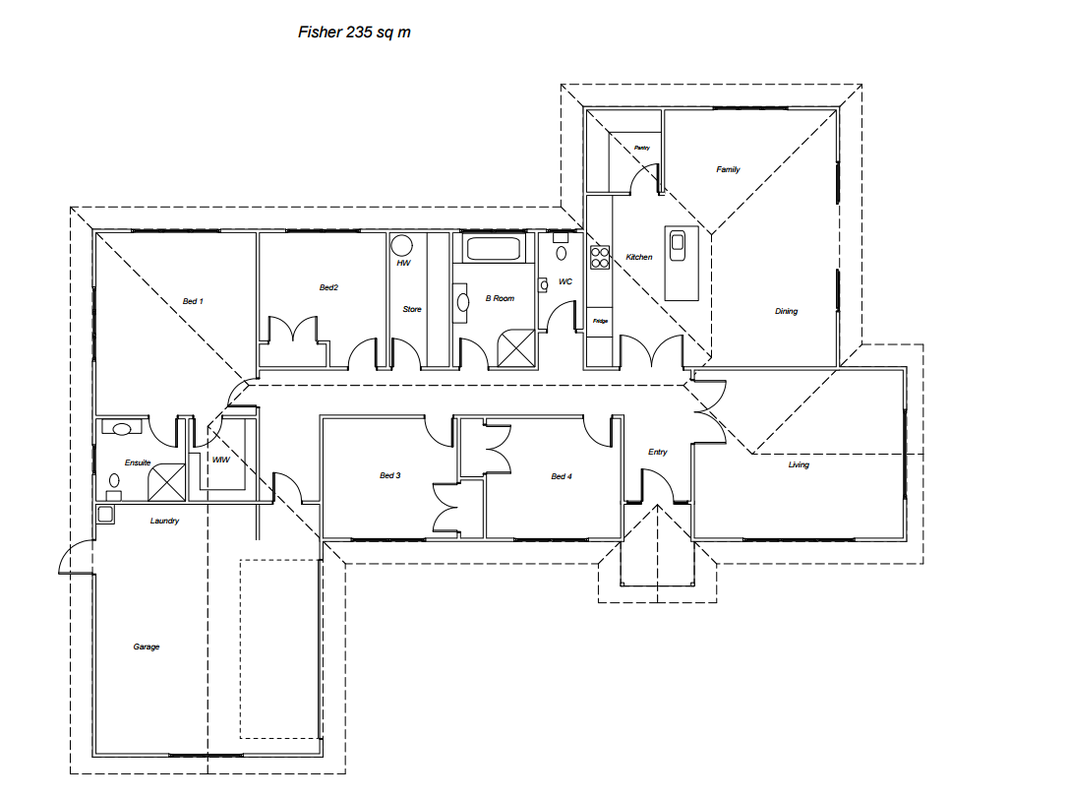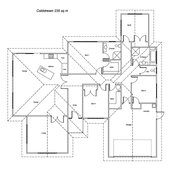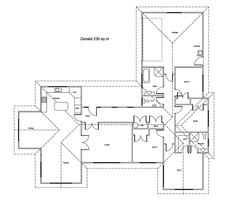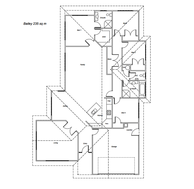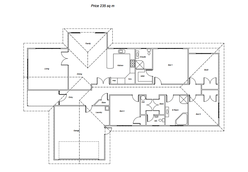Lifestyle Home Plans
Plan 1: "Edgecombe"Edgecombe is a 232 square meter, 4 bedroom and 2 bathroom home including a Family room and a Living room for entertaining it a spacious garage.
Plan 4: "Parkinson"Parkinson is a 235 square meter 4 bedroom 2 bathroom with a separate store room and large garage
Plan 7: "Fisher"Fisher is a 235 square meter home with a large separate living area and 4 bedrooms and 2 bathrooms.
|
Plan 2: "Coldstream"Coldstream is a 235 square meter, 4 bedroom, 2 bathroom home with a large entertaining area and large attached garage.
Plan 5: "Donald"Donald is a 235 square meter with a large family, living and dining area.
Your plan here....Can't decide on a plan? want a custom made plan to suit your needs? Benlee Homes and custom design a home to suit your lifestyle and needs!
|
Plan 3: "Bailey"Bailey is a 235 square meter, 4 bedroom, 2 bathroom house with a large family area
|
